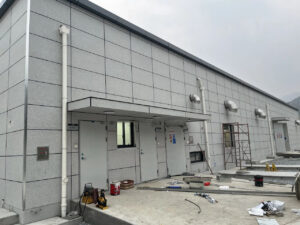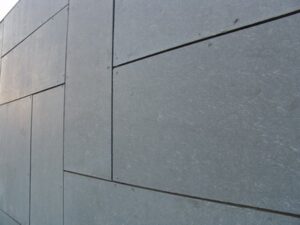
Fiber cement plank siding is a high-performance construction material made primarily from fiber and cement. Installed using an overlapping method, it is widely used in exterior and interior wall cladding, partitions, ceilings, and other architectural applications. Below, we explore its material properties, applications, installation methods, and key benefits.
Fiber cement plank siding is a high-performance construction material made primarily from fiber and cement. Installed using an overlapping method, it is widely used in exterior and interior wall cladding, partitions, ceilings, and other architectural applications. Below, we explore its material properties, applications, installation methods, and key benefits.

Fiber cement plank siding is reinforced with fibers, providing excellent flexural and compressive strength. It can withstand heavy loads, making it ideal for structural walls and flooring.
As a non-combustible material, it achieves a Class A fire rating and does not emit toxic fumes when exposed to flames. Its superior waterproofing makes it suitable for humid environments like bathrooms and kitchens.
The board offers strong thermal and sound insulation, reducing heat transfer and noise pollution for improved indoor comfort.
Resistant to UV rays, chemicals, and harsh weather conditions, fiber cement plank siding ensures long-term durability with minimal maintenance.
Free from asbestos and other harmful substances, it meets green building standards and is safe for residential and commercial use.

Ensure the base is clean, dry, and level before installation.
Cut the fiber cement planks to size, pre-cut grooves for overlapping, and make openings for utilities.
Use specialized sealants or caulking to fill gaps and prevent moisture penetration.
Apply paint, veneers, or textures to enhance durability and aesthetics.
Wood grain cement fiber board is an innovative building material. It perfectly blends the advantages of concrete and wood. It possesses the strength and durability of concrete while offering the warm texture of wood. This type…
Asbestos-free fiber cement pressure board is an environmentally friendly and safe building material. It is primarily made from imported cement, supplemented with natural materials such as plant fibers and glass fibers, and manufactured through high-pressure processes.…
A1 fire-rated fiber cement board offers excellent performance and wide applications. As a professional manufacturer, Aierjia provides a detailed overview of its main application scenarios. 1. Exterior Wall Systems: Durable and Long-LastingFiber cement board is…
Exterior wall fiber cement solid panels are a high-performance building facade material. Made from fiber and cement, they are sturdy and durable. Suitable for various architectural styles, these panels are easy to install and highly favored…
Fiber Cement Board, as an innovative building material that integrates modern manufacturing technology with eco-friendly principles, is becoming a pivotal force in the green transformation of the construction industry. Amidst the trend of traditional building…
Our technical staff is available 24/7 for support and fast response, giving full advice on your products and sharing engineering knowledge. Whether you order or not, we’re always here to support your business.